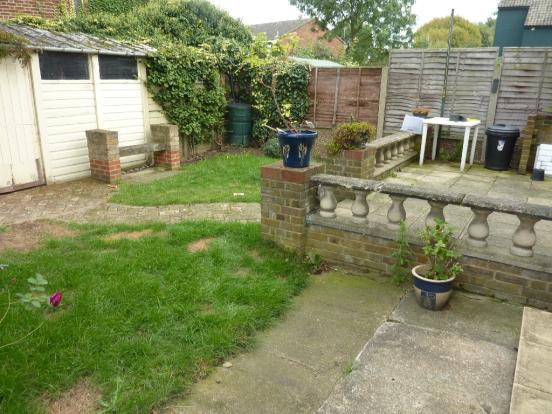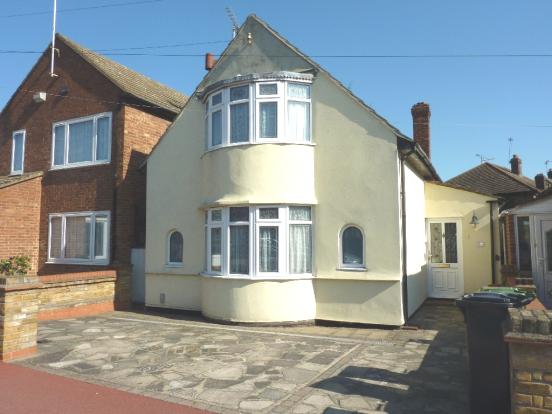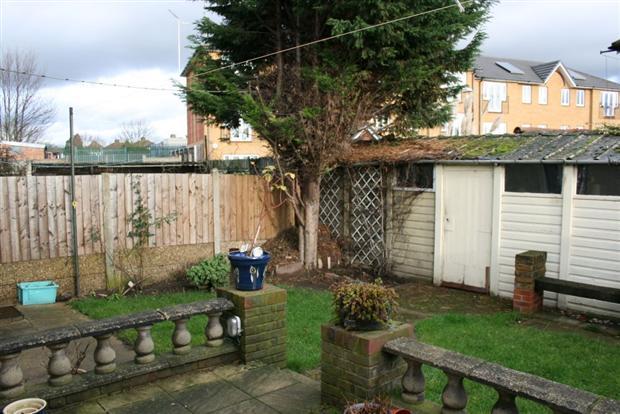 Tel: 020 8556 7533
Tel: 020 8556 7533
Kitchener Road, Dagenham, RM10
Sold STC - Freehold - £300,000

2 Bedrooms, 1 Reception, 1 Bathroom, House, Freehold
As the Vendors sole agent, Next home Ltd are pleased to this attractive, two bedroom, detached house benefiting from driveway, sizable garage and is located moments from Dagenham East station.
Paved hard standIng to front
UPVC double glazed door with stain glass design to porch, dado rail, tiled floor.
Reception: 16'8" x 14'1" into bay
(5.08m x 4.29m) Upvc double glazed bay window to front, two arched Upvc double glazed window to front, ornate coving to ceiling, feature recess to chimney breast, radiator with cover, single bay radiator, laminated flooring.
Kitchen: 12'10" x 10'2" (3.91m x 3.10m)
Two Upvc double glazed windows to rear, Upvc double glazed door to rear. A range of wall and base units, breakfast bar built in electric hob oven, sink with splashback tiling, extractor fan, integrated dishwasher, mounted central heating boiler, built in cupboard, tiled floor.
Dining Room: 9' x 7'6" (2.74m x 2.29m)
Upvc double glazed French doors to rear, laminated flooring.
Shower/Bathroom:
Upvc Double glazed window to flank, shower cubicle, low level wc, pedestal wash hand basin, part tiled walls, bath.
Landing:
Stairs to first floor, single radiator, built in cupboard, access to loft.
Bedroom One: 14'5" into bay x 9'6" to built in war
(4.39m x 2.90m) Upvc double glazed window to front, built in wardrobes, access to en-suite wc, double bay radiator, laminated flooring.
Bedroom Two: 11'2" x 10'6" (3.40m x 3.20m)
Upvc double glazed window to rear, shelving to recess, radiator with cover.
Rear Garden:
Raised patio, external tap, detached garage/shed.


318 High Rd<br>Leyton<br>London<br>E10 5PW