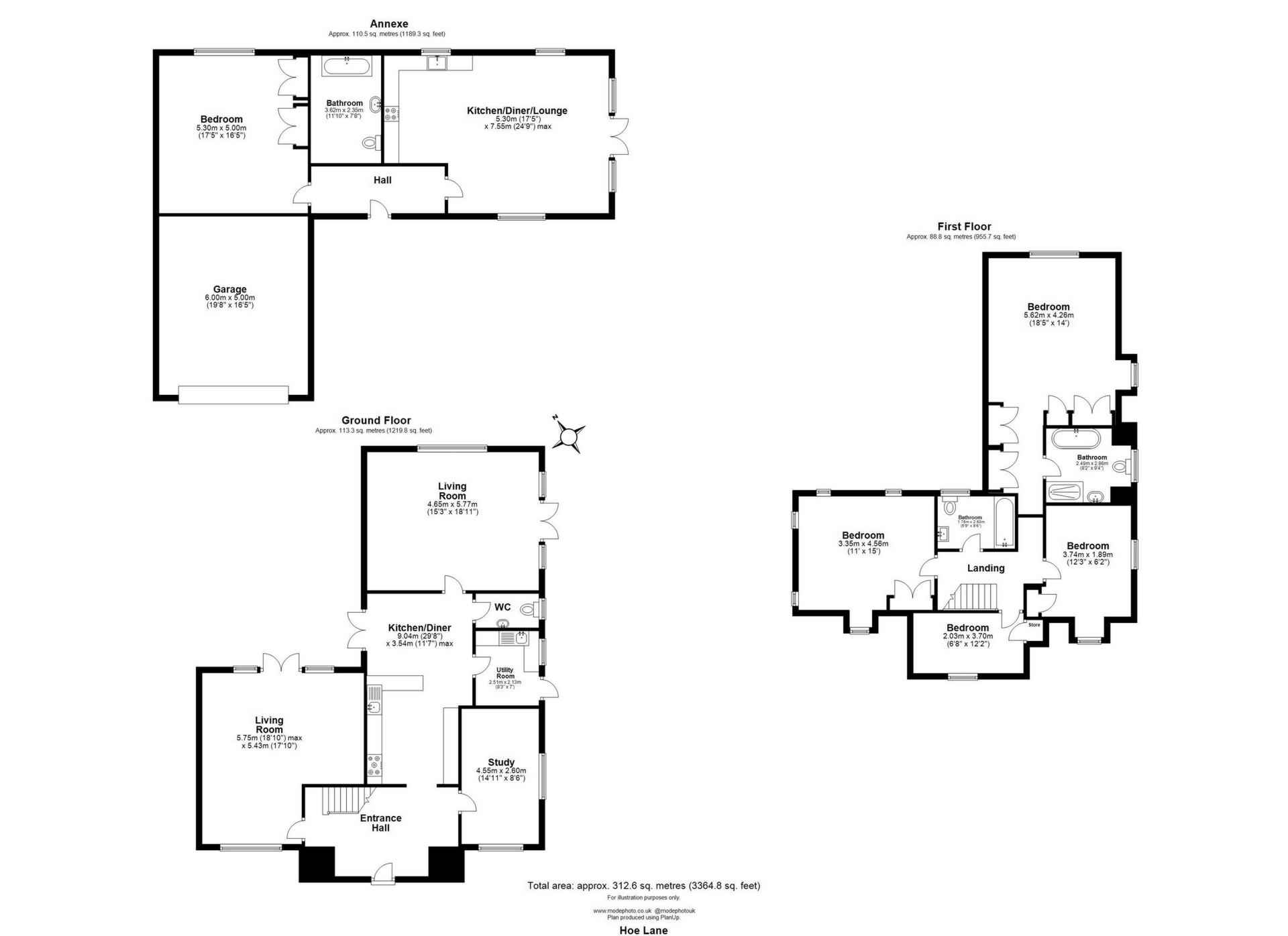 Tel: 020 8556 7533
Tel: 020 8556 7533
Hoe Lane, Abridge, Romford, RM4
To Rent - £7,000 pcm Tenancy Info
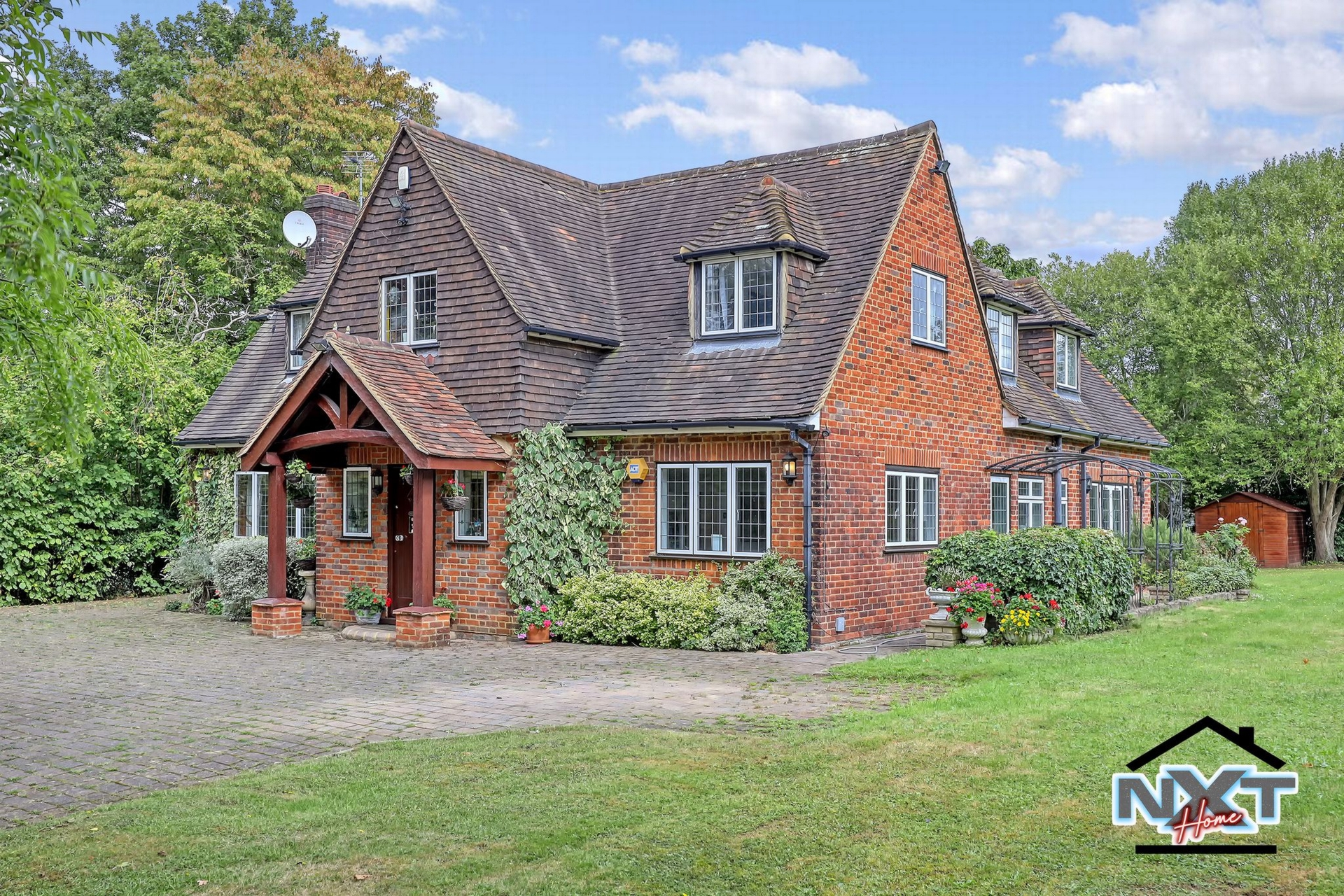
5 Bedrooms, 4 Receptions, 3 Bathrooms, Detached
Next Home Ltd is thrilled to present this exceptional four-bedroom detached property with an annex. This property features an inviting entrance hallway with a wooden staircase, a ground floor WC, a spacious dining room, and a generously sized lounge area with access to the rear garden. The ground floor also boasts a fully equipped kitchen/breakfast room, a separate utility area, and a versatile playroom/office space. On the first floor, you'll find the master bedroom with built-in wardrobes and an en-suite bathroom. The second and third bedrooms are also spacious doubles, while the fourth bedroom includes built-in storage suitable for a potential walk-in wardrobe. A luxurious family bathroom completes the first floor.
This property offers top-notch security features, including a security alarm, CCTV, and a secure gated entrance. It provides ample off-street parking and a spacious garage. To the rear of the garden, there's a bungalow style one-bedroom annex with a family bathroom, an open-plan kitchen, dining, and lounge area, featuring doors that open onto the garden with stunning views of the fields beyond.
EPC Rating: D
Entrance Hallway
5.13m x 2.76m
Lounge Area
5.33m x 5.36m
5.336m x 5.363m > 3.300m
Playroom/Study Room
4.43m x 2.49m
Kitchen/Dining Area
6.38m x 3.44m
6.385m x 3.440m > 2.472m
Utility Room
2.49m x 2.2m
Second Lounge Area
5.96m x 4.28m
Bedroom One
5.37m x 3.16m
5.375m x 4.163m. 3.168m x 1.097m
En-suite bathroom
2.45m x 2.1m
Bedroom Two
4.53m x 2.74m
4.532m x 3.830m > 2.749m
Bedroom Three
3.77m x 2.9m
Bedroom Four
3.64m x 1.95m
3.643m x 1.954m > 1.333m
Detached Garage
5.81m x 5.02m
Entrance Hallway
4.14m x 1.52m
Kitchen/Diner/Lounge Area
7.06m x 5.2m
7.067m x 5.264m > 3.652m
Bedroom One
4.3m x 5.25m
Family Bathroom
3.65m x 2.33m
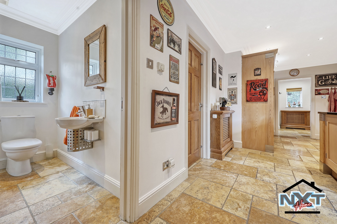
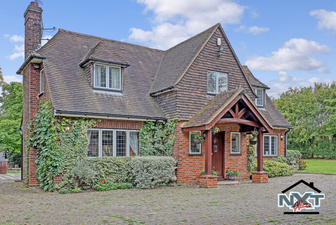
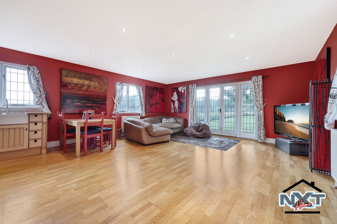
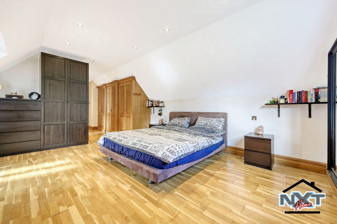
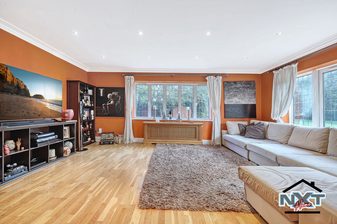
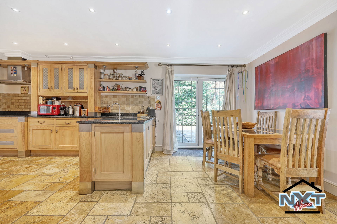
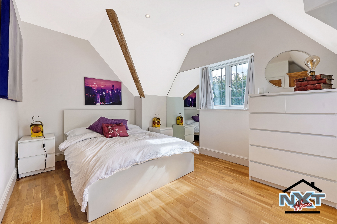
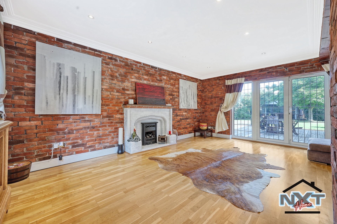
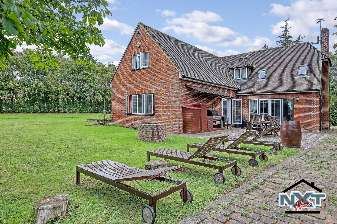
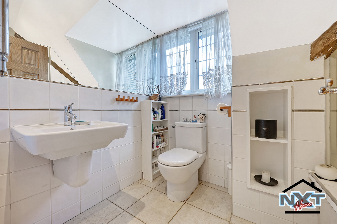
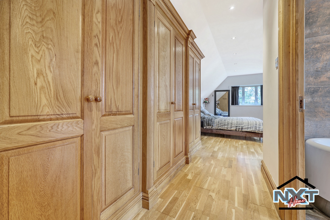
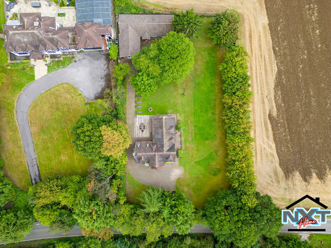
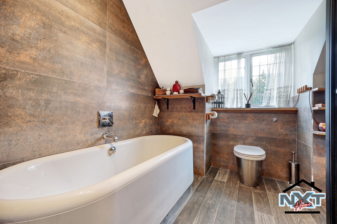
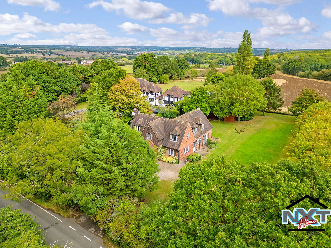
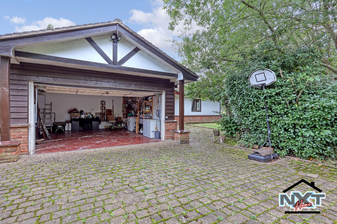
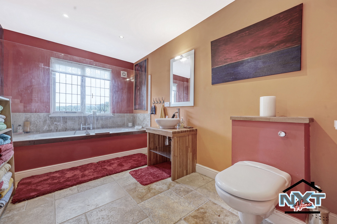
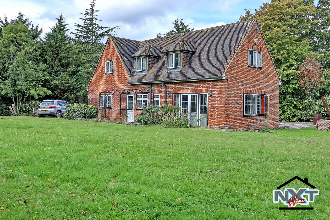
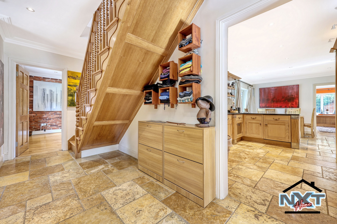
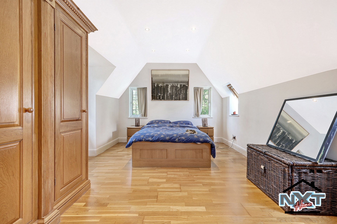
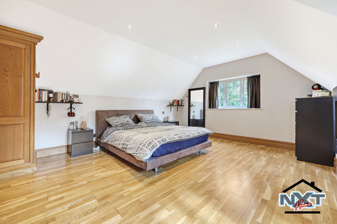
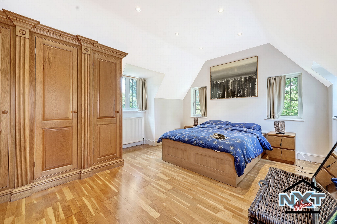
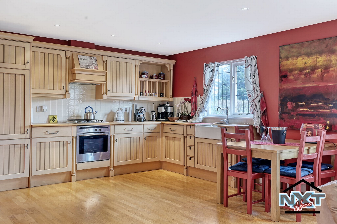
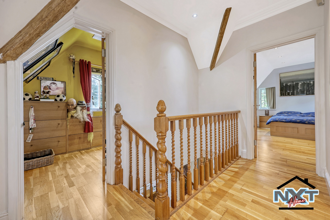
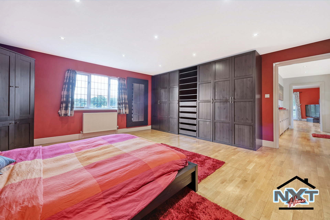
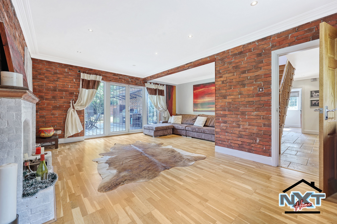
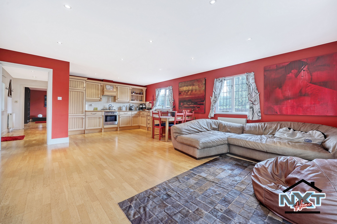
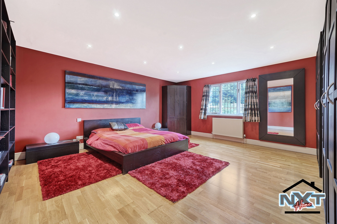
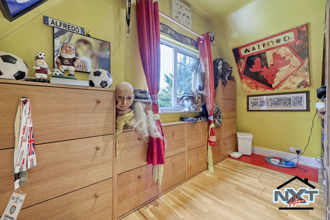
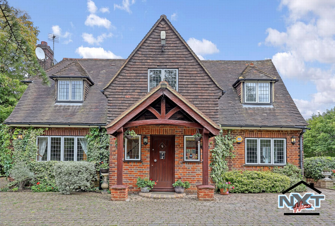
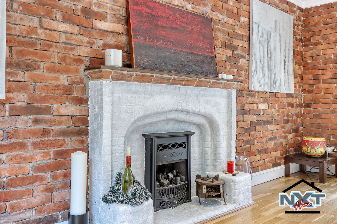
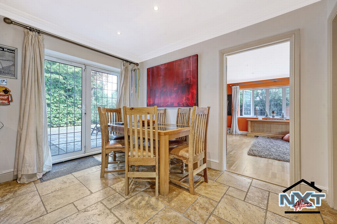
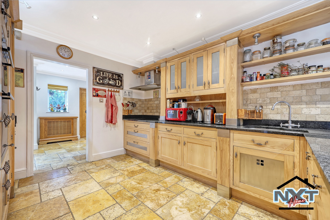
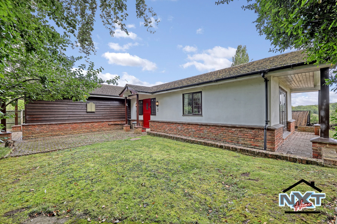
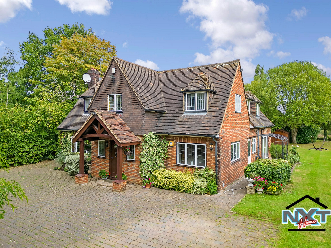
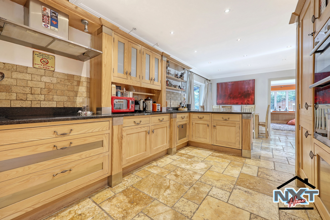
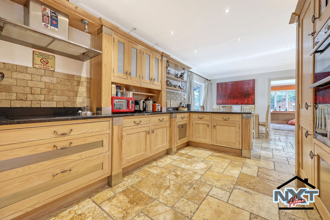
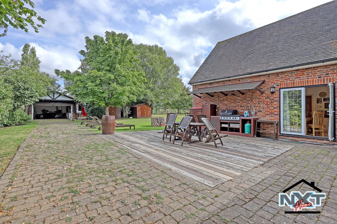
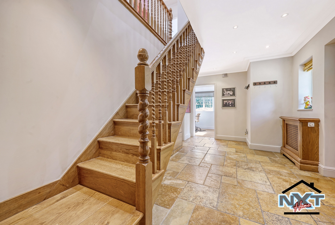
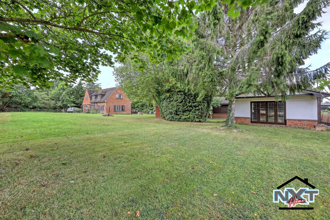
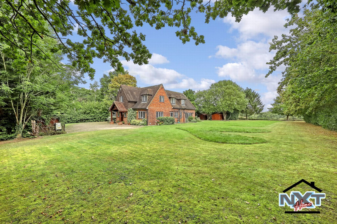
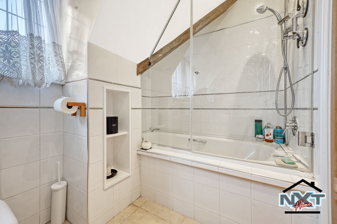
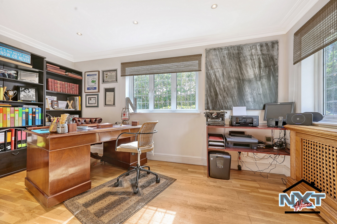
318 High Rd<br>Leyton<br>London<br>E10 5PW
