 Tel: 020 8556 7533
Tel: 020 8556 7533
Cloverly Road, Ongar, CM5
For Sale - Freehold - Offers Over £459,995
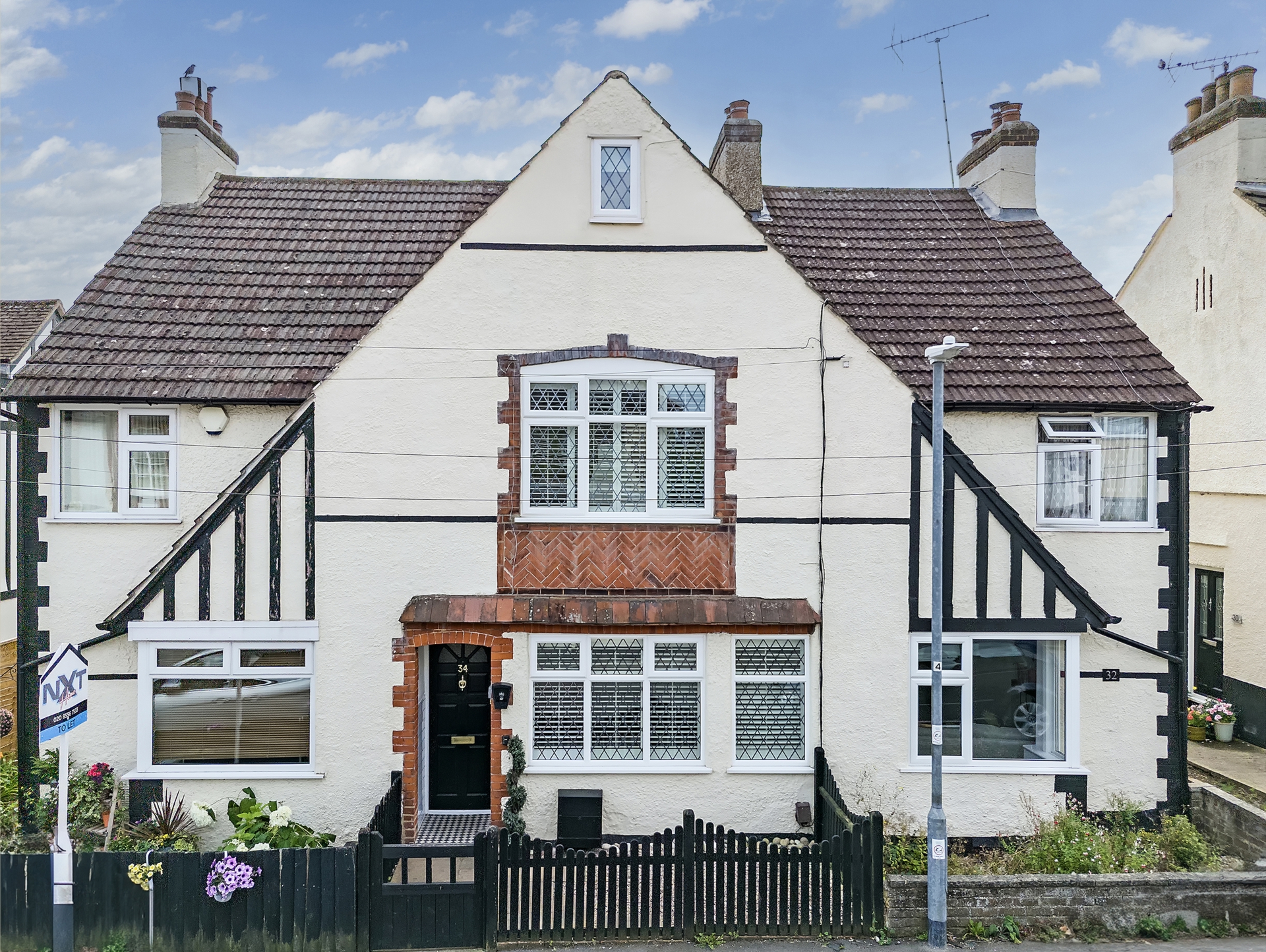
3 Bedrooms, 2 Receptions, 1 Bathroom, House, Freehold
Property Description:
Next Home Ltd is delighted to offer this charming terraced period home, boasting a wealth of character features and thoughtfully arranged living spaces across three floors. Step inside to discover a meticulously presented interior highlighted by feature fireplaces, exposed brickwork, and newly laid herringbone engineered-wood flooring. The ground floor offers two elegant reception rooms, a well-appointed kitchen overlooking the garden, and a convenient laundry room. Upstairs, you'll find two bedrooms and a stylish bathroom, while the second floor hosts a versatile third bedroom. Nestled in a sought-after residential area, this property enjoys proximity to the bustling high street with its array of amenities and esteemed local schools. Commuters will appreciate the easy access to major road and rail networks.
Main Accommodation:
Enter though the tiled step and doorway, leading to a reception hall boasting feature wall and herringbone engineered-wood flooring. The first reception room features double glazed leaded light windows, a striking cast iron fireplace, and elegant lighting details. The adjacent reception room offers a contemporary fireplace with a log burning fire, complemented by an open-plan layout with the kitchen. The kitchen boasts a garden view, fitted units with corian work surfaces, and integrated appliances. A laundry room with access to the rear terrace completes this level.
First Floor:
Ascend the staircase to the first floor landing adorned with decorative wood paneling, leading to two well-proportioned bedrooms and a modern bathroom. Bedroom one impresses with leaded light windows, mirrored wardrobes, and a decorative fireplace, while bedroom two offers serene views of the rear garden and small terrace. The bathroom features a contemporary suite with a free-standing bath, walk-in shower, and stylish fittings.
Second Floor:
The second floor bedroom presents a versatile space with leaded light windows offering elevated views, exposed brickwork, and ample storage options.
Exterior:
Outside, the landscaped rear garden spans approximately 45', featuring a two-tier terrace, lush astro-turf style grass mature and a detached timber shed. The front elevation boasts a low-maintenance garden with a picket fence and gate.
Agent's Note:
Please note, there is a right of way over neighboring properties due to the nature and style of this property.
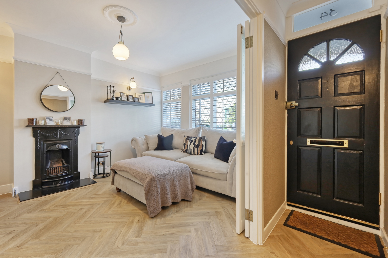
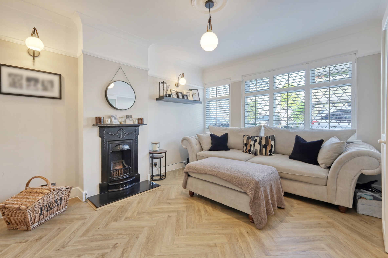
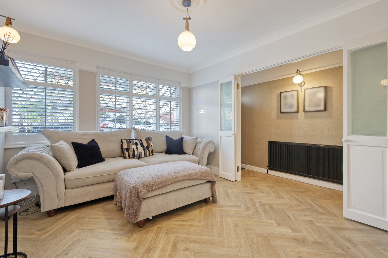
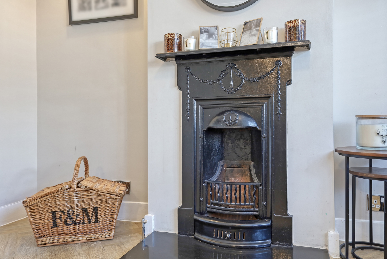
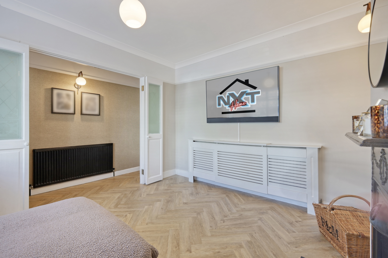
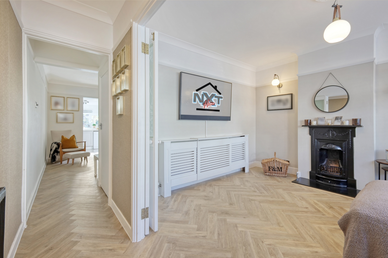
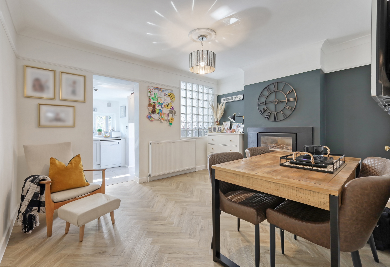
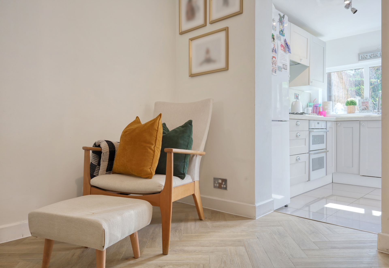
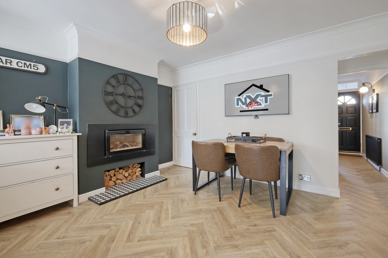
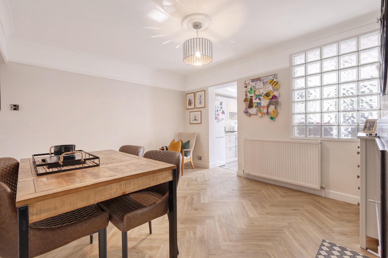
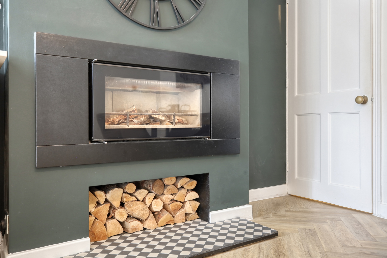
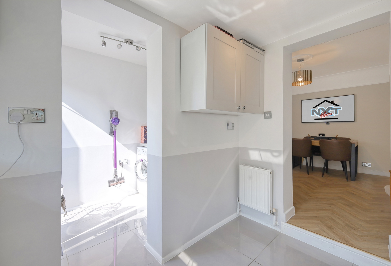
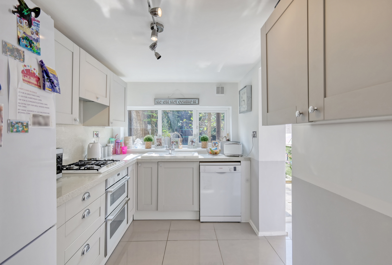
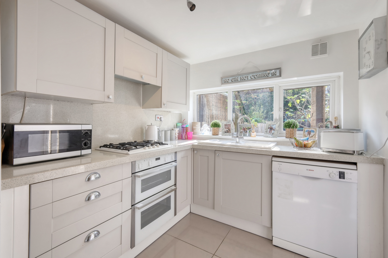
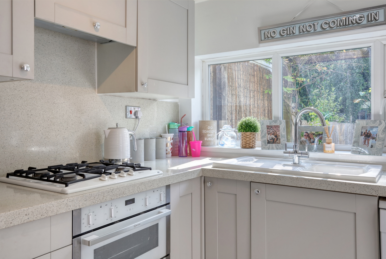
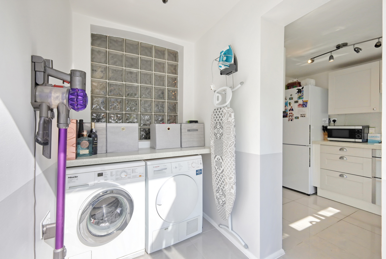
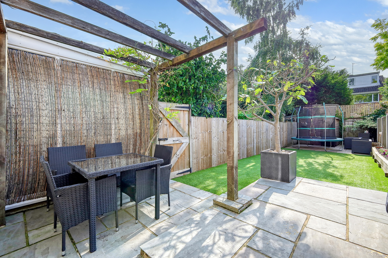
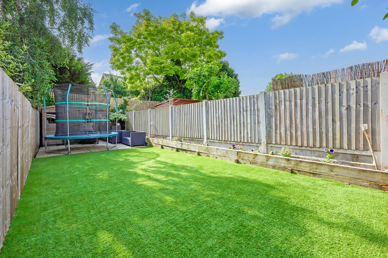
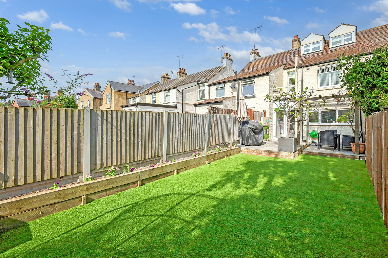
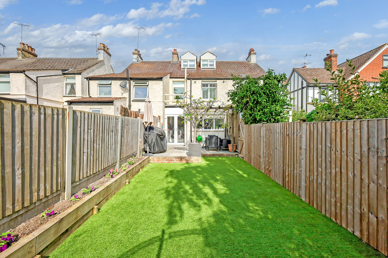
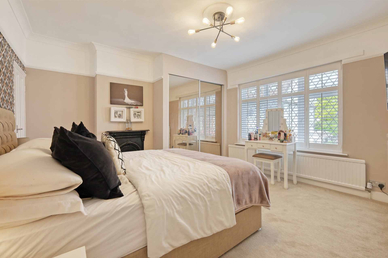
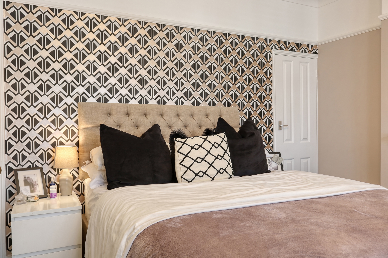
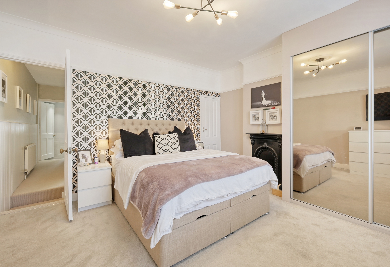
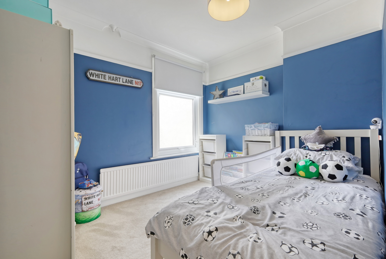
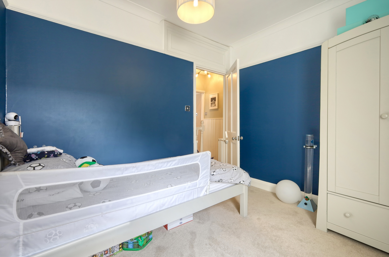
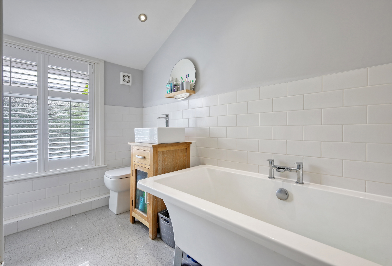
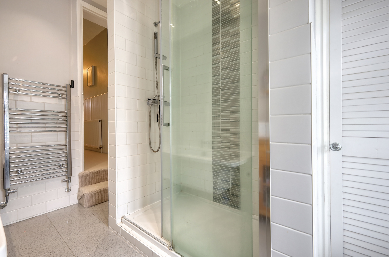
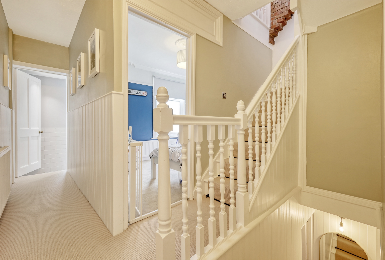
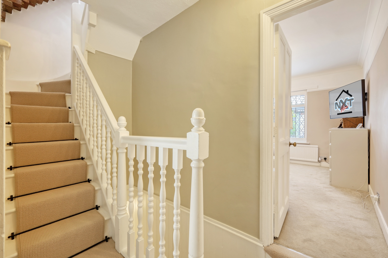
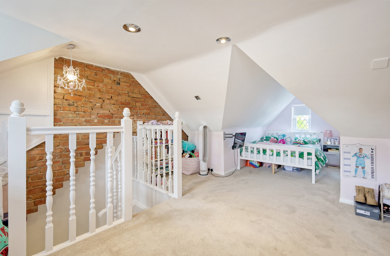
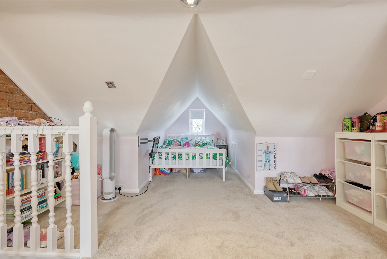
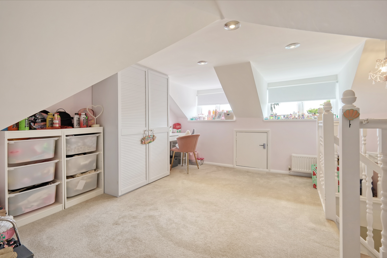
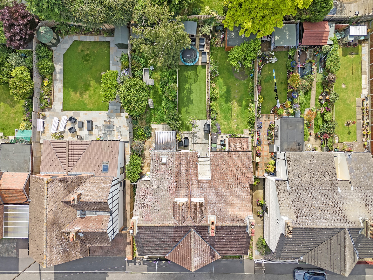
318 High Rd<br>Leyton<br>London<br>E10 5PW